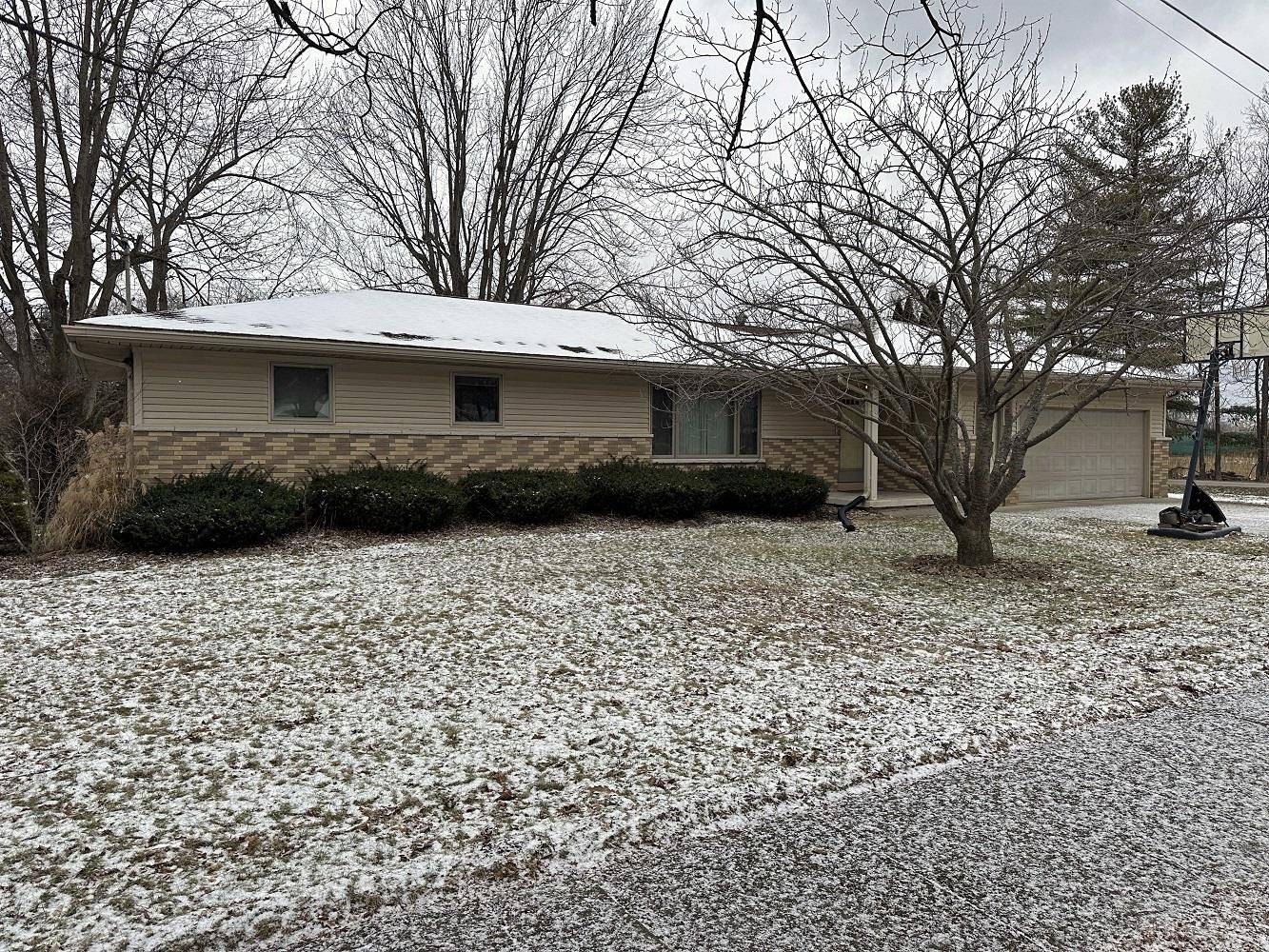For more information regarding the value of a property, please contact us for a free consultation.
509 Andres Street Chesaning, MI 48616
Want to know what your home might be worth? Contact us for a FREE valuation!

Our team is ready to help you sell your home for the highest possible price ASAP
Key Details
Sold Price $209,500
Property Type Single Family Home
Sub Type Single Family
Listing Status Sold
Purchase Type For Sale
Square Footage 1,656 sqft
Price per Sqft $126
Subdivision Green Acres
MLS Listing ID 50164353
Sold Date 04/11/25
Style 1 Story
Bedrooms 3
Full Baths 2
Abv Grd Liv Area 1,656
Year Built 1964
Annual Tax Amount $3,901
Tax Year 2024
Lot Size 0.530 Acres
Acres 0.53
Lot Dimensions 120 x 97, 120 x 97
Property Sub-Type Single Family
Property Description
Welcome home! This cute ranch has been exceptionally well maintained and is ready for you to move in. With over a half acre, this home comes with a massive backyard where your kids and pets will run and play care free. And you'll be walking distance from Big Rock Elementary, Cole Park, the Chesaning Public Library, as well as numerous restaurants, stores, and coffee shops. The interior features 3 spacious bedrooms w/ custom hardwood build ins, large closets and hardwood floors that gleam when the sunlight hits them; main bath with double sink; kitchen with tons of cabinet space; family room with exposed brick fireplace; oversized living room; and a gorgeous finished basement with beautiful tile floors and dry bar. Want to host the Christmas party at your place next year? The wide open finished basement offers space for dozens of people to gather comfortably. The property also features 2 storage sheds for all your tools and toys. The two car attached garage will save you from scraping car windows during the bitter Michigan winters. Call for your private showing today.
Location
State MI
County Saginaw
Area Chesaning (73033)
Zoning Residential
Rooms
Basement Block, Partially Finished
Interior
Interior Features Cable/Internet Avail., Hardwood Floors, Sump Pump, Radon Mitigation System
Hot Water Gas
Heating Forced Air
Cooling Central A/C
Fireplaces Type FamRoom Fireplace
Exterior
Parking Features Attached Garage
Garage Spaces 2.0
Garage Description 22 x 24
Garage Yes
Building
Story 1 Story
Foundation Basement
Water Public Water
Architectural Style Ranch
Structure Type Vinyl Siding
Schools
School District Chesaning Union Schools
Others
Ownership Private
SqFt Source Public Records
Energy Description Natural Gas
Acceptable Financing FHA
Listing Terms FHA
Financing Cash,Conventional,FHA,Rural Development
Read Less

Provided through IDX via MiRealSource. Courtesy of MiRealSource Shareholder. Copyright MiRealSource.
Bought with KW Realty Livingston


